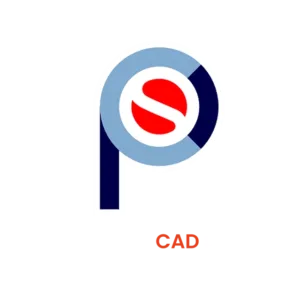
From furniture and fixtures to tech-savvy workspaces: See the Grammarly office in Kyiv
Leading architecture and interior design firm, balbek bureau, was chosen to design an entirely new space for one of Grammarly’s largest offices. This large, forward-thinking corporate space is located in Kyiv, Ukraine and hosts 150 employees. We connected with the lead designer, Andrii to discuss the details, challenges, and why they chose SketchUp for this project.
Give us some background on you, your team, and the types of projects you work on.
I graduated from the Kyiv National University of Construction and Architecture where I earned my architecture degree. After that, I started working at balbek bureau as an architect. balbek bureau works on various types of projects. However, we prefer the corporate and commercial sector; though, we are not limited to a particular type of building or a specific style. In line with this scope of work, we recently completed the new Grammarly office in Kyiv.
Our design team consists of 40 people, including architects, designers, visualizers, and project managers. We work in creative teams where there is a team lead architect, architects, designers, and a project manager. In general, each team consists of three to ten people. Because balbek bureau provides interior design services for a wide range of industries, the creative teams are formed according to the specific type or style of the project. For example hotels, large office spaces, medium-sized offices, cinemas, gas stations, beauty salons, showrooms, “adaptive reuse”, and restoration projects.

"SketchUp is our Swiss Army knife that equips us to do all these tasks at different scales consistently well."
For those who are not familiar with Grammarly, who are they and what do they do?
Grammarly is a global company with offices in San Francisco, New York, and Kyiv. They operate 24/7 and are used as a digital writing assistant by millions of people across the world. Grammarly uses a plethora of IT devices and utilizes a high volume of communication and data exchange, both within individual and group settings.
What was the reasoning behind building a new Grammarly office? And did they have any requirements?
• A large conference hall with a seating capacity for 150 people
• Multiple, smaller meeting rooms equipped with quality audio and video technology for conferences across the globe
• Reception zone Soundproof recreation room
• Canteen for employees
• Several lounge zones
• Restroom areas
• Nap room
Did you have to create different iterations of the design? If so, how did you do this with such a large number of requirements?
What was your design process for the Grammarly office?

Did you run into any challenges? If so, what were they?


Another tricky area was incorporating the suspension bridge. The length of the bridge is ninety meters, it loops around the office in a gentle curve, overlooking the entire office and expands slightly to accommodate rooms in its path. The bridge has no ground support, it is merely suspended from the ceiling. In order to keep the thickness of the bridge to a minimum, we passed the sprinkler system pipes under the main floor, and incorporated their fragments into the body of the bridge, blending them with the bridge’s structural elements.

For the natural light requirement, how did you know how much natural light would help with comfort? Did you analyse this?
Guided by the knowledge of the environmental design code of urban commercial buildings, a perimeter depth of 6m, or twice the floor-to-ceiling height, can be potentially daylit. Thus, the buildings deeper than 12m require more artificial light. The Grammarly office in Kyiv is 8.8 m, respectively; therefore, we placed the working areas closer to the source of natural light and the auxiliary rooms deeper into the office where they were supplemented with additional lighting.

Why did you choose SketchUp to design the Grammarly office?
We chose SketchUp due to the ease of use and speed. This project was under tight deadlines and we needed a tool that would allow us to work fast. Normally we would incorporate 3DS Max, but there was no time to do that. So we created everything in SketchUp—from the original design to the nitty-gritty details including textures.

What was your workflow in SketchUp?

What are some benefits of using SketchUp in a corporate architectural project like Grammarly?
How did you manage the SketchUp model size and performance with such a large file?
How did team members collaborate on the same model? Were there challenges?
I worked on the general SketchUp model and assisting team members helped with the detailed objects in the separate files. It made our workflow easy and very efficient which helped with the tight deadlines we were under.

Have you used SketchUp in any other projects? If so, what were they?
What’s your favorite SketchUp command?
“Flip”

Credits
- Architecture and interior design firm, balbek bureau
- Architects: Slava Balbek, Andrii Berezynskyi, Anastasiia Marchenko
- Project manager: Borys Dorogov
- Client: Grammarly Kyiv
- Photography: Andrey Bezuglov, Yevhenii Avramenko

