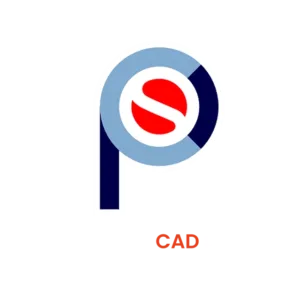

100% Kiwi Owned and Operated –
SketchUp NZ Distributor since 2002.

ACCURACY
0.015mm
RESOLUTION
0.025mm
The HandySCAN 3D | PRO Series sets the benchmark for portable 3D measurement, offering unmatched accuracy, resolution, and ease of use for product development and reverse engineering – anywhere, on any surface.
ACCURACY
Up to 0.030mm
ACCURACY
0.075mm
RESOLUTION
0.04mm
