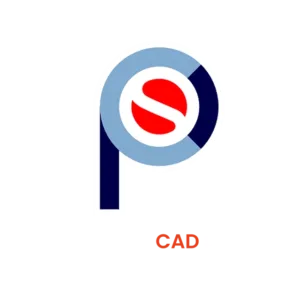

Professional CAD Systems offers architectural rendering – photorealistic images or interactive virtual experiences to showcase to owners and potential buyers what the final design will look like.
Our team has extensive experience in creating exterior and interior 3D architectural render to showcase design concepts. Help sell your unbuilt property or concept idea with a photorealistic or stylised image.
Virtual Reality (VR) is a hot topic in architecture and for good reason. Many companies are experimenting with virtual reality in architecture design and are already using it in their daily business. A VR architectural presentation provides you with a full 360 view – enabling you to get a feeling for space and design and perceive the actual scale of a project.
With virtual reality, you create an immersive 3D experience that touches clients emotionally and presents architectural ideas in the best way possible. Since everyone gets to engage and experience a model in a life-like simulation, it‘s easier to discuss details that may not be so easy to see and comprehend in another format. It’s simple to use as well – just one click, and the VR headset will start displaying your model, allowing everyone to experience a building before it’s built.
3D rendered flyover/walkthrough videos are very effective for the companies that want to showcase their building or engineering projects in an accurate, photorealistic and eye catching manner.
Our team has extensive experience in creating 3D animation renders. We can produce photorealistic flyovers and walkthrough videos to showcase a realistic vision.
Get a glimpse of how the sun and other light interacts with your building project. This can help achieve ideal lighting conditions so that demands are decreased significantly for electrical lighting and greater environmental comfort is reached because more occupants are experiencing natural light.
We use all the info you provide us to create a 3D model of your design. At this stage we will send you an initial draft and you will have the opportunity to review the concept and make any adjustments.
We add finer details to the model and any other final changes you may want, then provide you with a final high resolution image, simulation video, or bim 360° file for you to explore.

