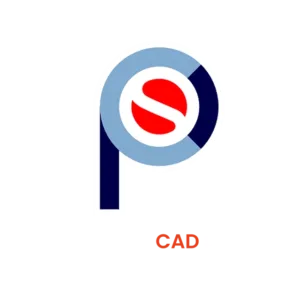Drilling down to the architectural details with Lund+Slaatto
Established in 1987, Lund+Slaatto Architects is a renowned architectural practice based in Norway. The design-focused practice offers architecture and design expertise with a team of specialist designers. L+S nurtures innovation through a creative, collaborative, and a professionally stimulating work environment.
We chat with architect Henning Hagen Kolås and communication lead, Daniel Lund Godbolt from Lund+Slaatto Architects to explore how the team applies rigor without sacrificing speed when bringing architectural ideas to life.
What are the core principles that guide your approach to a design problem?
At L+S we aim to deliver viable designs and pride ourselves in finding the right solution. Our solutions prioritise the end user by ensuring spatial functionality and rationality. We carry projects through from concept to delivery, specifying robust materials, and detailing for buildability.

What’s the starting point for any Lund+Slaatto design project?
Every project is unique, but we usually start with sketches on paper, studies in physical models, and models in SketchUp to test volumes in 3D. At weekly communal lunches, teams present their projects for architectural review.

Our fifty-person team is made up of talented professionals with competencies across architectural design, interiors, modeling, visuals, sustainability, planning, and compliance. As such, we are able to leverage each team member’s strength to fine-tune every aspect of each project and carry through our architectural ideas.
How does this translate to your client conversations?
We recognise that it’s not always that easy to look at a plan and understand the spatial qualities of the proposal, especially to clients who typically aren’t architects. Our clients range from corporate businesses, restaurateurs, to government bodies, and our 3D models are the focal point for client meetings. We find it is easier to communicate our design intent by live clicking through SketchUp Scenes. Alternatively, clients can navigate around the model themselves, if desired. This gets them excited about the finished ‘product’ before it’s delivered.

We typically don’t go into presentations saying, “This is the solution for you!” We share our design process and showcase the journey to our proposal. This encourages clients to participate in the design and makes their feedback an integral and important part of the design. We get responses like “I agree with your thought process, but we like this one better.” It’s a win-win for both parties where everybody is able to feel like they are a part of the process.
How is sustainability interpreted in your work?
For us, sustainability means specifying environmentally-friendly materials, thinking critically about lowering embodied energy, and our carbon footprint. We’ve designed and completed some massive timber constructions.

When Valle Wood was completed, it was the largest commercial building of solid timber construction in Norway. It is certified BREEAM excellent with 40% less energy consumption than equivalent office buildings. It was also a finalist in the Architecture Prize 2019.

Incidentally, these sustainability considerations help us to deliver comfortable indoor climates whilst reducing energy needs. Additionally, it is vital to consider cultural and contextual sustainability. In the harsh climate of Norway, we have to deliver robust, long-lasting interiors and exteriors that do not require excessive maintenance.

How does modeling support your approach to design?
Most of the architects at Lund+Slaatto model in SketchUp, from executives to junior staff, and most of our projects from the last ten years were first designed in SketchUp. We’re at a place where creating in 3D makes us design better because it enables us to test many options, fast. The ability to drill down to the details allows you to immerse yourself in the design situation you’re working on.


“3D modeling is a necessary tool at the office for experimenting with different architectural solutions. It is an efficient way of testing alternatives, communicating decisions to the rest of the office, and presenting proposals to our clients.”
We begin concept development in SketchUp, exploring site logistics, buildability, detailing, facade design, interior, and furniture layouts as well as materiality in SketchUp. We develop and export concrete and structural details from ArchiCAD and import them back into SketchUp to aid the creative development of elements such as facades, section studies, and interiors.
Tell us how you leverage efficient workflows on fast-paced projects?
Using Enscape to render our SketchUp models has been transformative, particularly for competition projects which have fixed and tight timelines. We’re able to quickly present proposals with a sense of reality through semi-realistic renders. Typically, the week before a competition submission is dedicated to rendering.

“Now, our modeling efficiency saves us a full week and the speed of rendering our SketchUp models in Enscape saves us another week which we can dedicate to fine-tuning the actual design.”

That’s two whole weeks we get back within the six-week competition timeline to focus on design. We can now iterate right until the night before a deadline is due and export great renderings in time to submit.
Does your team share 3D assets, and material palettes? How does this impact efficiency?
We have a cloud-drive based 3D library filled with past and current models, components such as real-life furniture from manufacturers, entourage, and textures. The entire team can and is encouraged to access any asset and be inspired by or implement past details in their work. Every new team member gets an introduction to SketchUp via a shared server, and more importantly our do’s and don’ts for 3D modeling.
We share a broad drawing convention and modeling standards such as ensuring every piece of geometry is untagged, and grouping objects. Every team member is also introduced to special office shortcuts which are set up on every computer. Beyond the fundamentals, everyone is allowed to flex their creative muscles.


