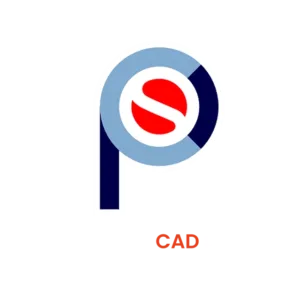SPIRIT 3D BIM CAD License
$3,900.00 NZD +GST
Powerful and professional 3D BIM CAD software. SPIRIT licenses include access to free support from our local NZ experts, plus upgrades to any new versions as long as you are within your maintenance period.






